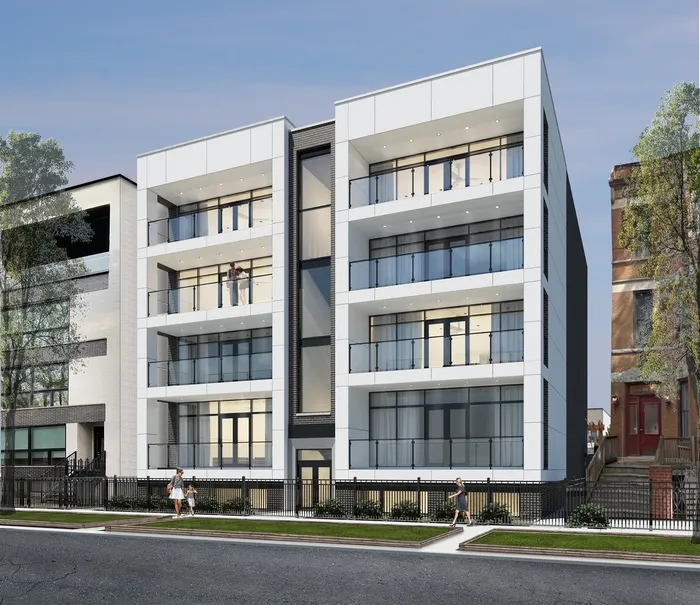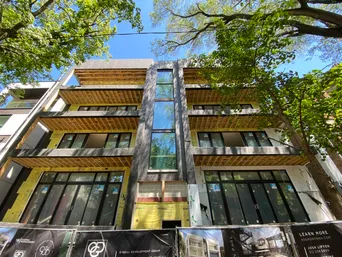- Status Sold
- Sale Price $1,150,000
- Bed 3
- Bath 2
- Location Lincoln Park
A Lincoln Park development like none other, The Residences at 936 W Montana offers an unrivaled and extraordinary living experience with expansive 27'wide interiors. Spanning three city lots, this 8-unit boutique property features private elevator access directly into each residence, attached and heated garage parking, heated front terraces for year-round enjoyment, designated pet washing station, impeccable design and attention to detail. Step out of the elevator directly into your residence to be greeted by 20" of floor to ceiling windows and sliding glass doors leading to your south-facing heated front terrace offering tremendous natural light. Interior features include three spacious bedrooms and two full baths, 5.25" wide plank white oak floors, 8-foot solid core doors, integrated chef's kitchen with top of the line paneled appliances, mitered 3" quartz kitchen island and quartz slab backsplash, custom cabinetry and large pantry, built-in wall unit with brass library light, gas fireplace with marble surround, ample space for large dining table, stunning light and plumbing fixtures, spa-like baths with steam and rain shower, soaking tub, double vanities and chevron tile. Built by acclaimed General Contractor, O'Neill Development Group. Residences are at the drywall stage and slated to be completed mid-August. ONLY 5 RESIDENCES REMAIN AND WILL NOT LAST LONG!
General Info
- Property Type Attached Single
- List Price $1,175,000
- Sale Price $1,150,000
- Taxes Not provided
- Assessments $290
- Assessments Include Not provided
- Market Time 49 days
- Year Built 2020
- Square Feet Not provided
- Listed by Joshua Lipton Compass
- Source MRED as distributed by MLS GRID
Rooms
- Total Rooms 6
- Bedrooms 3
- Master Bedroom 14X13
- Bedroom 2 12X12
- Bedroom 3 11X10
- Bathrooms 2
- Other Rooms
- Walk In Closet 3X5
- Balcony/Porch/Lanai 26X6
- Foyer 9X6
- Other Room 9X5
- Dining Room COMBO
- Kitchen 12X8
- Laundry 4X4
- Living Room 26X20
Features
- Heat Natural Gas, Forced Air
- Air Conditioning Central Air
- Appliances Range, Microwave, Dishwasher, High End Refrigerator, Freezer, Washer, Dryer, Disposal, Wine Refrigerator
- Parking Garage
- Age NEW Under Construction
- Exterior Brick
- Exposure South, East, City
Based on information submitted to the MLS GRID as of 10/10/2025 5:32 AM. All data is obtained from various sources and may not have been verified by broker or MLS GRID. Supplied Open House Information is subject to change without notice. All information should be independently reviewed and verified for accuracy. Properties may or may not be listed by the office/agent presenting the information.























