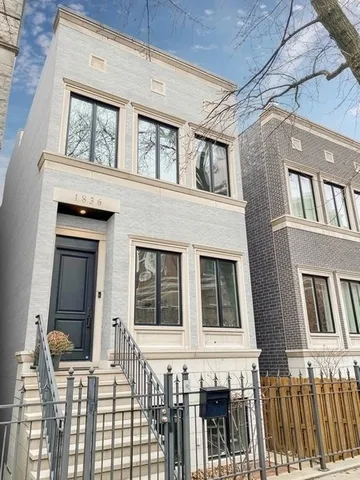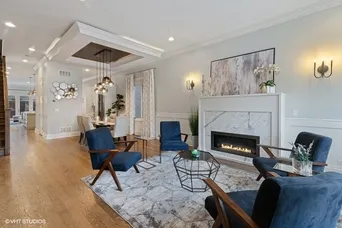- Status Sold
- Sale Price $1,725,000
- Bed 5
- Bath 3.1
- Location Bucktown
Better than new construction! Built in 2015, your new home is perfectly situated on a quiet, tree-lined street in Chicago's family-friendly, yet hip and trendy Bucktown neighborhood. Exquisitely modernized and effortlessly chic features are just the beginning of what this highly upgraded full masonry home has to offer! Prepare to be wowed by this homes stunning features including a sun-filled East facing living/dining room with tray lit ceiling catering to everyday living and entertaining, tasteful wainscoting, sleek designer light fixtures throughout, custom-built floor to ceiling stacked marble fireplace with brand new 60" recessed TV included, impressive kitchen with abundant custom cabinetry, Sub-Zero fridge/freezer, Wolf double oven and cooktop, quartzite counters with oversized island, sleek herringbone marble backsplash and a butler's pantry with a second dishwasher and 1,000 bottle wine cellar. Directly off your family room, head out to your multi-tier deck leading to your magazine featured private urban oasis highlighted by an outdoor kitchen w/ built-in gas grill and counter, porcelain tiles, built-in ipe planters, stone TV wall, outdoor gas fire pit and multiple heaters recessed into a covered pergola atop your 2.5 car garage for year-round enjoyment with electric car charger installed. Sunfilled basement with 10' ceilings and radiant heated floors, two additional bedrooms + full bath, temperature-controlled wine room, wet bar, fireplace and huge windows with East exposure. Grab a drink in the wet bar of the dog house leading out to the full rooftop deck and be wowed by the padded turf, composite decking, water, gas, electric, speakers and endless opportunities! And not to be overlooked, taxes are only $22,981!!!
General Info
- Property Type Detached Single
- List Price $1,750,000
- Sale Price $1,725,000
- Taxes $22,981
- Assessments Not provided
- Assessments Include Not provided
- Market Time 5 days
- Year Built 2015
- Square Feet Not provided
- Listed by Joshua Lipton Compass
- Source MRED as distributed by MLS GRID
Rooms
- Total Rooms 11
- Bedrooms 5
- Master Bedroom 17X16
- Bedroom 2 15X12
- Bedroom 3 12X10
- Bedroom 4 16X13
- Bedroom 5 14X12
- Bathrooms 3.1
- Other Rooms
- Great Room 17X16
- Balcony/Porch/Lanai 12X12
- Deck 27X17
- Terrace 26X17
- Den 16X10
- Dining Room 14X12
- Family Room 27X16
- Kitchen 17X15
- Laundry 9X6
- Living Room 17X15
Features
- Heat Natural Gas, Forced Air, Radiant, Sep Heating Systems - 2+, Zoned
- Air Conditioning Central Air, Zoned
- Appliances Double Oven, Range, Microwave, Dishwasher, Refrigerator, High End Refrigerator, Bar Fridge, Washer, Dryer, Disposal, Stainless Steel Appliance(s), Wine Refrigerator
- Parking Garage
- Age 1-5 Years
- Exterior Brick,Limestone
- Exposure East
Based on information submitted to the MLS GRID as of 10/10/2025 5:32 AM. All data is obtained from various sources and may not have been verified by broker or MLS GRID. Supplied Open House Information is subject to change without notice. All information should be independently reviewed and verified for accuracy. Properties may or may not be listed by the office/agent presenting the information.











































































