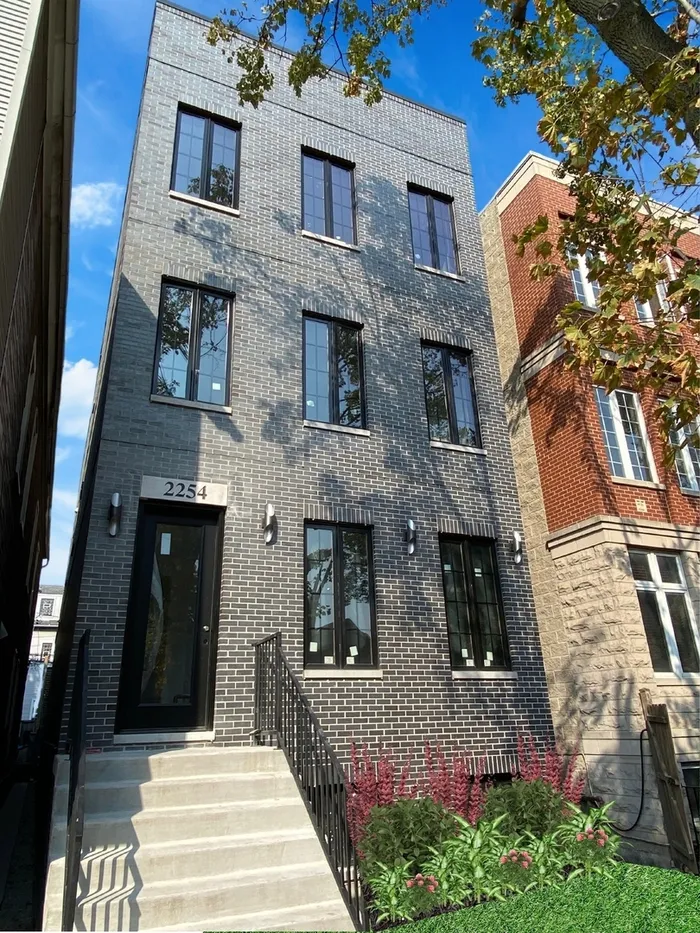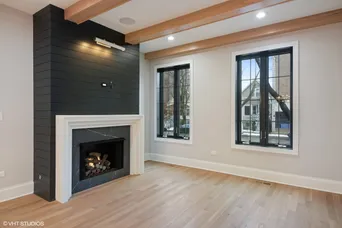- Status Sold
- Sale Price $1,030,000
- Bed 4
- Bath 3.1
- Location Roscoe Village
NEW CONSTRUCTION - Stunning 2-unit BOUTIQUE full brick condo building located in the heart of Roscoe Village. With 4 beds all on the same floor, 3.1 baths (3 ensuite) and a thoughtful, wide-open floor plan, this duplex truly lives like a single-family home offering the finest in new construction, design and finishes inside and out, including a private and functional 300 SF COVERED WALK-OUT DECK directly off the rear family room for year-round enjoyment equipped with a masonry-built fireplace, decking, recessed lighting, gas and water, electric and speakers installed. Interior features include stunning coffered ceilings and beams, custom built-ins, designer lighting, chef's kitchen featuring a 10' island with 3" thick quartz countertop and full quartz backsplash, integrated kitchen with custom cabinets and paneled Thermador appliances with a custom porcelain hood, white oak hardwood floors, step lighting, gas fireplace, dry bar with glass backsplash, batten board accent wall in the primary bedroom w/ swing arm sconces and impeccable design and finishes throughout. Highly sought after four beds on the lower level with 3 ensuite bathrooms including a spacious master suite with tree-lined views, oversized HIS + HER WALK-IN CLOSETS and extraordinary spa-like primary bath featuring one-of-a-kind, large format porcelain tile, double vanity with linear pendants, radiant heated floors throughout the lower level, steam shower with rain shower head, wall shower head and handheld wand, black freestanding soaking tub and private water closet. Not a detail overlooked! Located in Top-Rated Audubon School District and steps everything Roscoe Village has to offer. This is the perfect alternative to a single-family home with all the bells and whistles. The unit is 100% complete and ready for its new owner!
General Info
- Property Type Attached Single
- List Price $1,050,000
- Sale Price $1,030,000
- Taxes $13,236
- Assessments $225
- Assessments Include Not provided
- Market Time 46 days
- Year Built 2020
- Square Feet Not provided
- Listed by Joshua Lipton Compass
- Source MRED as distributed by MLS GRID
Rooms
- Total Rooms 9
- Bedrooms 4
- Master Bedroom 13X16
- Bedroom 2 12X12
- Bedroom 3 12X12
- Bedroom 4 11X14
- Bathrooms 3.1
- Other Rooms
- Breakfast Room 9X10
- Storage 3X7
- Deck 21X21
- Balcony/Porch/Lanai 7X15
- Walk In Closet 09X05
- Dining Room 15X15
- Family Room 19X22
- Kitchen 10X18
- Laundry 7X10
- Living Room 14X14
Features
- Heat Natural Gas
- Air Conditioning Central Air
- Appliances Range, Microwave, Dishwasher, High End Refrigerator, Freezer, Washer, Dryer, Disposal, Stainless Steel Appliance(s), Wine Refrigerator, Range Hood
- Parking Garage
- Age NEW Ready for Occupancy
- Exterior Brick,Limestone
- Exposure South
Based on information submitted to the MLS GRID as of 10/10/2025 5:32 AM. All data is obtained from various sources and may not have been verified by broker or MLS GRID. Supplied Open House Information is subject to change without notice. All information should be independently reviewed and verified for accuracy. Properties may or may not be listed by the office/agent presenting the information.































































