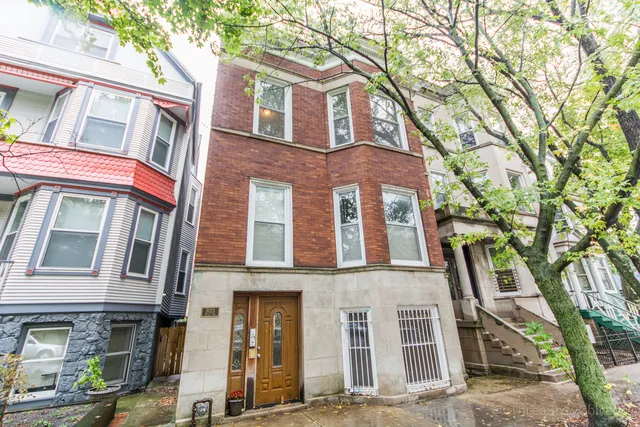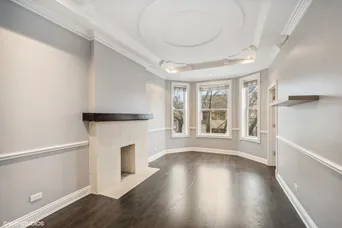- Status Sold
- Sale Price $429,000
- Bed 3
- Bath 2
- Location Lakeview
Vintage meets modern in this charming 3 bed, 2 bath condo. In an intimate 3-unit building, you are on the top floor, so you'll have no noise above! You are greeted with a cozy living room that has intricate ceiling detail and moldings throughout and a decorative fireplace as your showstopping focal point. The bay windows facing West not only make for an amazing reading nook, but also will allow a ton of natural light into the space. With your first of 3 bedrooms on its own in the front of the unit, it is perfect for some separation from guests or a quiet space to work from home. Directly off your living space is a massive dining room with cool floor to ceiling beams and the continuum of the detailed moldings. Down the hall you will find your second bed and guest bath as well as your primary suite at the very end. Your primary suite has an amazing walk-in closet and an ensuite bath with a massive tub! Your kitchen was re-done in 2015 and has all SS appliances and a modern white subway backsplash and is ready for all your cooking! A second dining space or breakfast nook is conveniently located off your kitchen and has direct access to your large deck, equipped with a pergola, string lights and some faux greenery for privacy. Out back you will also find a large common patio and 1 assigned parking space. Your new home also has a BRAND-NEW HVAC system just installed! As if this all wasn't convincing enough, the location truly does not get much better, being within walking distance to all the amazing restaurants on Sheffield and the shops and nightlife on Belmont as well as a Starbucks around the corner and the EL stop a few blocks away. *Unit 1 will also be listed shortly if you want to own 2/3 of the building and have a rental unit!* Come on down to 3023 N Kenmore!
General Info
- Property Type Attached Single
- List Price $429,000
- Sale Price $429,000
- Taxes $8,244
- Assessments $182
- Assessments Include Not provided
- Market Time 6 days
- Year Built 1898
- Square Feet Not provided
- Listed by Joshua Lipton Compass
- Source MRED as distributed by MLS GRID
Rooms
- Total Rooms 6
- Bedrooms 3
- Master Bedroom 13X8
- Bedroom 2 10X9
- Bedroom 3 10X9
- Bathrooms 2
- Other Rooms
- Deck 10X08
- Dining Room 13X13
- Kitchen 13X10
- Living Room 17X11
Features
- Heat Natural Gas, Forced Air
- Air Conditioning Central Air
- Appliances Range, Microwave, Dishwasher, Refrigerator, Freezer, Washer, Dryer, Stainless Steel Appliance(s)
- Parking Space/s
- Age 100+ Years
- Exterior Vinyl Siding,Brick
- Exposure South, East, West
Based on information submitted to the MLS GRID as of 10/10/2025 5:32 AM. All data is obtained from various sources and may not have been verified by broker or MLS GRID. Supplied Open House Information is subject to change without notice. All information should be independently reviewed and verified for accuracy. Properties may or may not be listed by the office/agent presenting the information.





































