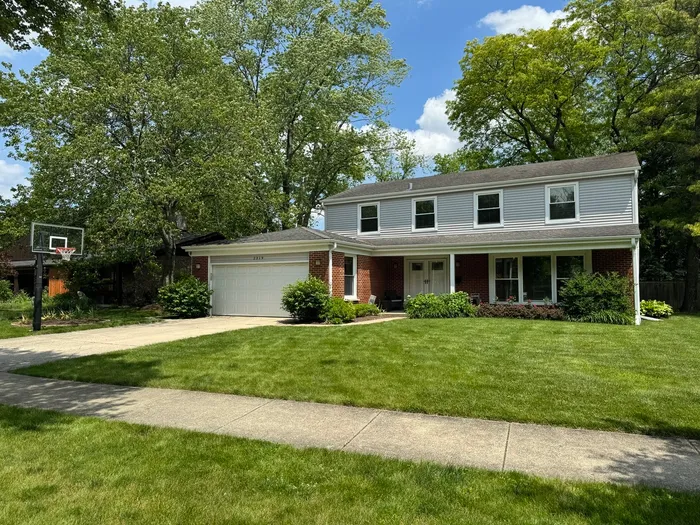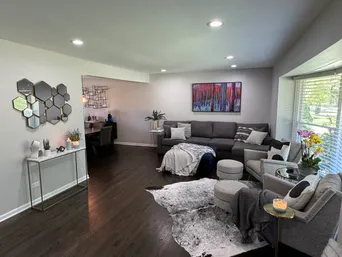- Status Sold
- Sale Price $960,000
- Bed 4
- Bath 3.1
- Location Glenview / Golf
Don't miss out on the chance to call 2319 Greenwood Road your new home! Located in The Willows, one of Glenview's premier neighborhoods, this stunning residence offers comfort, convenience and access to the highly acclaimed District 30 Schools with Willowbrook Elementary only a few blocks away! Step inside this beautifully updated and impeccably maintained home where hardwood floors throughout and abundant natural light create a warm and inviting atmosphere. The spacious layout features five generous bedrooms and three and a half bathrooms, providing ample space for family and guests, along with a finished basement featuring a bedroom, full bath, rec room and tons of additional storage. The updated kitchen combines style and functionality while providing an inviting space for cooking and entertaining, seamlessly flowing into the distinct living and dining areas along with its extraordinary three seasons room! This versatile space is perfect for relaxing or entertaining guests year-round and leads out to a concrete patio complete with a firepit, ideal for cozy evenings outdoors. The expansive fenced-in backyard is a true oasis, featuring a swing set and plenty of room for your kids to run wild and explore. Whether it's hosting summer barbecues or simply enjoying the serene surroundings, this backyard has it all. Nestled in a prime location, this home is within close proximity to everyday conveniences such as The Glen, grocery stores, Costco, Target, public transportation and the highway. Enjoy the benefits of living in a friendly, community-oriented neighborhood while having everything you need just moments away! WELCOME HOME!
General Info
- Property Type Detached Single
- List Price $925,000
- Sale Price $960,000
- Taxes $10,801
- Assessments Not provided
- Assessments Include Not provided
- Market Time 5 days
- Year Built 1968
- Square Feet Not provided
- Listed by Joshua Lipton Compass
- Source MRED as distributed by MLS GRID
Rooms
- Total Rooms 11
- Bedrooms 4
- Master Bedroom 16X14
- Bedroom 2 17X13
- Bedroom 3 13X12
- Bedroom 4 13X12
- Bedroom 5 9X11
- Bathrooms 3.1
- Other Rooms
- Recreation Room 25X24
- Foyer 11X9
- Enclosed Porch 14X12
- Breakfast Room 8X12
- Dining Room 13X10
- Family Room 19X13
- Kitchen 18X13
- Laundry 14X8
- Living Room 19X12
Features
- Heat Natural Gas, Forced Air
- Air Conditioning Central Air
- Appliances Range, Microwave, Dishwasher, Refrigerator, Freezer, Washer, Dryer, Disposal, Stainless Steel Appliance(s), Front Controls on Range/Cooktop, Gas Oven
- Amenities Park, Curbs, Sidewalks, Street Lights, Street Paved
- Parking Garage
- Age 51-60 Years
- Exterior Aluminum Siding,Brick
Based on information submitted to the MLS GRID as of 10/10/2025 12:02 AM. All data is obtained from various sources and may not have been verified by broker or MLS GRID. Supplied Open House Information is subject to change without notice. All information should be independently reviewed and verified for accuracy. Properties may or may not be listed by the office/agent presenting the information.





































