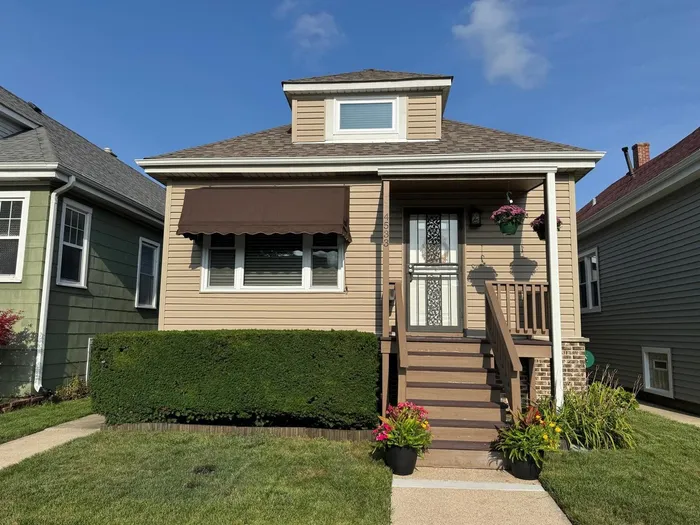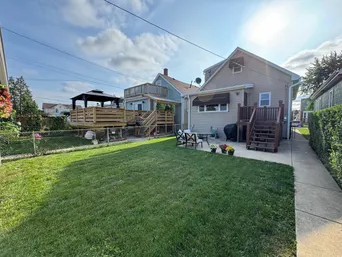- Status Coming Soon
- Price $450,000
- Bed 4
- Bath 2
- Location Portage Park

Exclusively listed by Baird & Warner
Welcome to a beautifully maintained two-story bungalow located in Jefferson Park. Thoughtfully updated throughout the years, this charming 4br, 2ba home is a rare find in the neighborhood. First floor features a living and dining room combo with hardwood floors and can lights, 2 first floor bedrooms, an updated full bathroom and remodeled eat-in-kitchen with silestone countertops, stone backsplash, a coffee bar area and curio cabinet. The primary suite with a sitting area with a skylight and 2 walk-in closets, a 4th bedroom and updated full bath are on the 2nd floor. Full basement with a finished recreation room, large storage area leading to the utility room/work room and a separate laundry room with new w/d and exterior back entrance. Trex deck off the back of the house and a nice sized yard with a patio for entertaining and a 2 car garage. The home's major systems have been recently updated as well-including a new roof and siding (2020), flood control plus a clean out (3 yrs ago), sump pump (2019), water heater (2025), enhanced electrical and new windows (2021) throughout the home improve energy efficiency and fill the space with natural light. This property offers close proximity to schools, parks, restaurants, and 90/94 and public transportation. Residents love the area's strong sense of community, walkability, and overall convenience-making it one of Chicago's most livable, affordable and welcoming neighborhoods.
General Info
- Property Type Detached Single
- Price $450,000
- Taxes $5,630
- Assessments Not provided
- Assessments Include Not provided
- Market Time Not provided
- Year Built 1927
- Square Feet Not provided
- Source MRED as distributed by MLS GRID
Rooms
- Total Rooms 8
- Bedrooms 4
- Master Bedroom 13X10
- Bedroom 2 10X10
- Bedroom 3 17X10
- Bedroom 4 21X13
- Bathrooms 2
- Other Rooms
- Recreation Room 25X12
- Family Room 13X11
- Kitchen 12X10
- Living Room 27X11
Features
- Heat Natural Gas, Forced Air
- Air Conditioning Central Air
- Appliances Not provided
- Parking Not provided
- Age 91-100 Years
- Exterior Not provided
Based on information submitted to the MLS GRID as of 8/24/2025 7:32 AM. All data is obtained from various sources and may not have been verified by broker or MLS GRID. Supplied Open House Information is subject to change without notice. All information should be independently reviewed and verified for accuracy. Properties may or may not be listed by the office/agent presenting the information.
Mortgage Calculator
- List Price{{ formatCurrency(listPrice) }}
- Taxes{{ formatCurrency(propertyTaxes) }}
- Assessments{{ formatCurrency(assessments) }}
- List Price
- Taxes
- Assessments
Estimated Monthly Payment
{{ formatCurrency(monthlyTotal) }} / month
- Principal & Interest{{ formatCurrency(monthlyPrincipal) }}
- Taxes{{ formatCurrency(monthlyTaxes) }}
- Assessments{{ formatCurrency(monthlyAssessments) }}
All calculations are estimates for informational purposes only. Actual amounts may vary.







